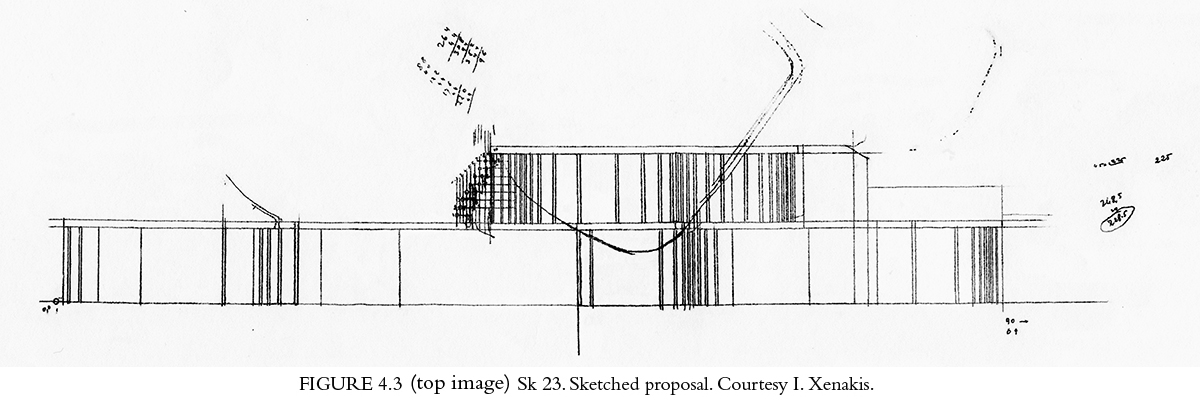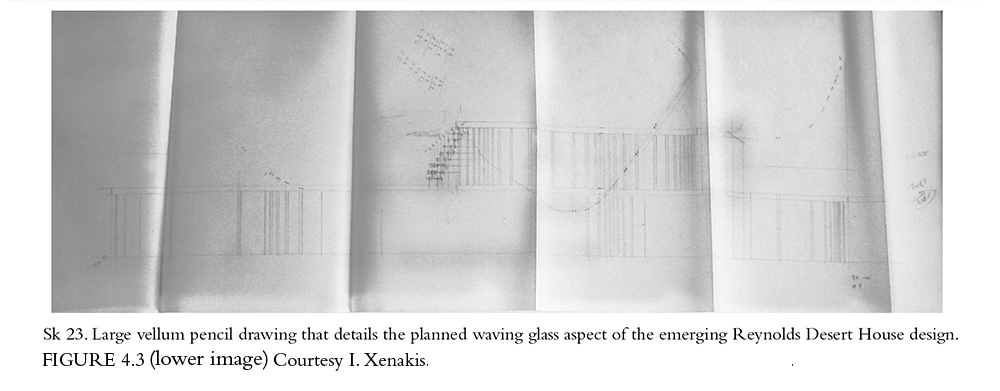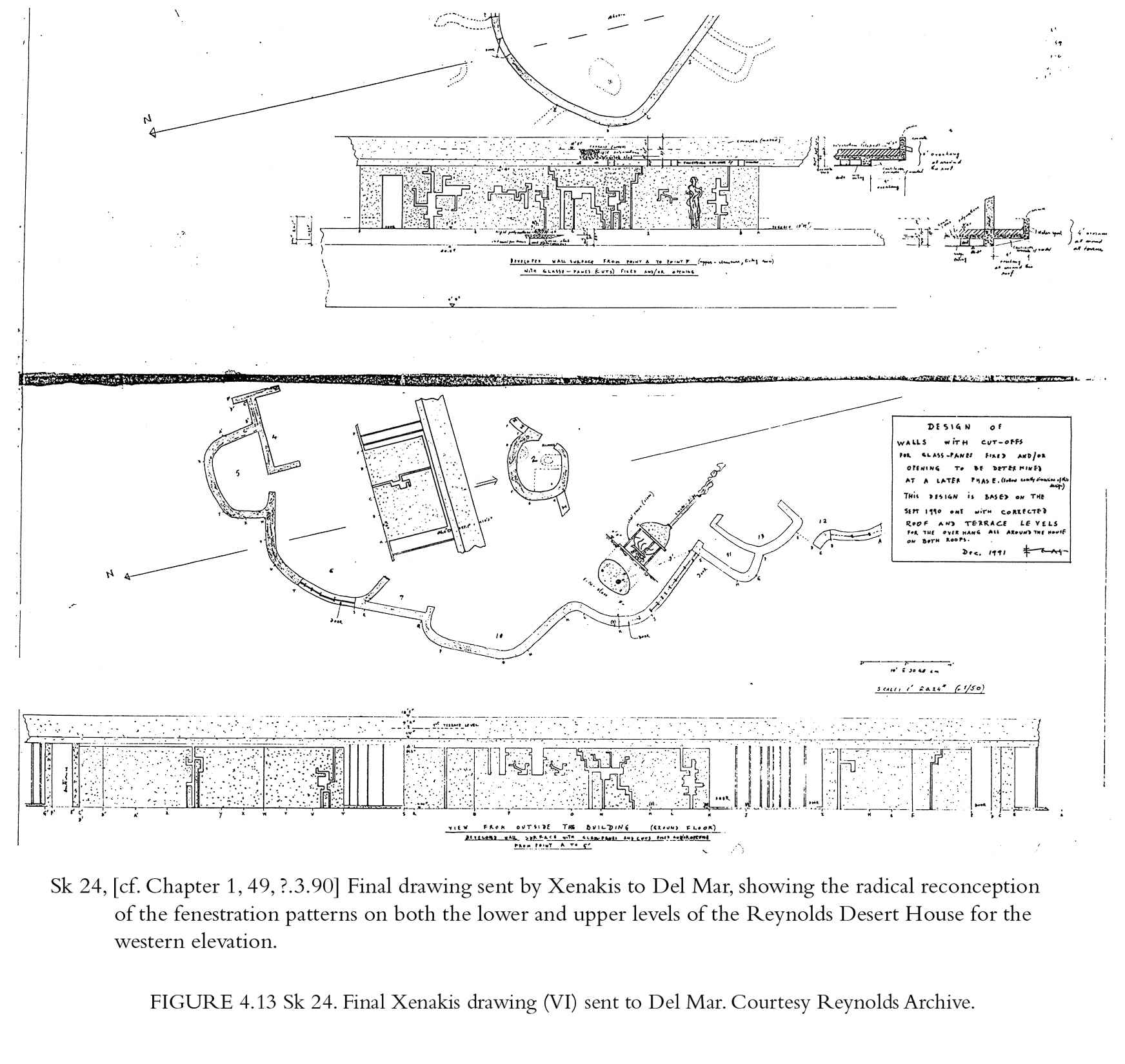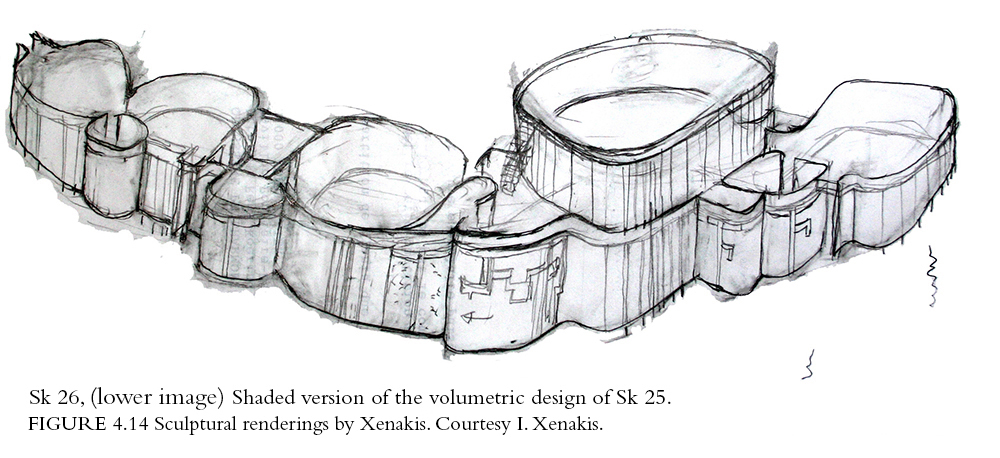

Update 16 February 2023


Xenakis Creates in Architecture and Music
The Reynolds Desert House
CHAPTER 4 Using Space




From this Chapter:
Before moving on to the dramatic alterations Xenakis made in his last revision, it is useful to emphasize the detail of the “counterpoint” mentioned above in the relationship between the spacing of glass pane elements in the upper as compared with those in the lower level of the living room. As was mentioned in Chapter I, one of Xenakis’s last creative acts was sketching a rudimentary oval image to guide construction of a Vacation House on Corsica, perhaps fulfilling Françoise’s wish. This structure was built in such a way that the Fibonacci-proportions of the upper and lower levels (They are actually separate floors in the Corsica House.) are identically positioned. In the drawings made for the Reynolds Desert House, however, the relationships between the subdivisions of upper and lower levels was carefully considered, and intricately designed (As was the case, yet more elaborately, with the three levels of the La Tourette structure [cf. Chapter V). In Sk 19, Detail 5, one sees on the upper level, reading from the left, first a rapid condensation, then a more extreme but gradual rarefication, then a second condensation,
followed by a less radical rarefication and then a final condensation. Each of these successive changes in width is distinctive, with a defined “arrival point” (either the smallest or the largest width associated with that cycle). The flux on the lower level is much simpler, as it consumes much less aggregate distance along the available wall space.